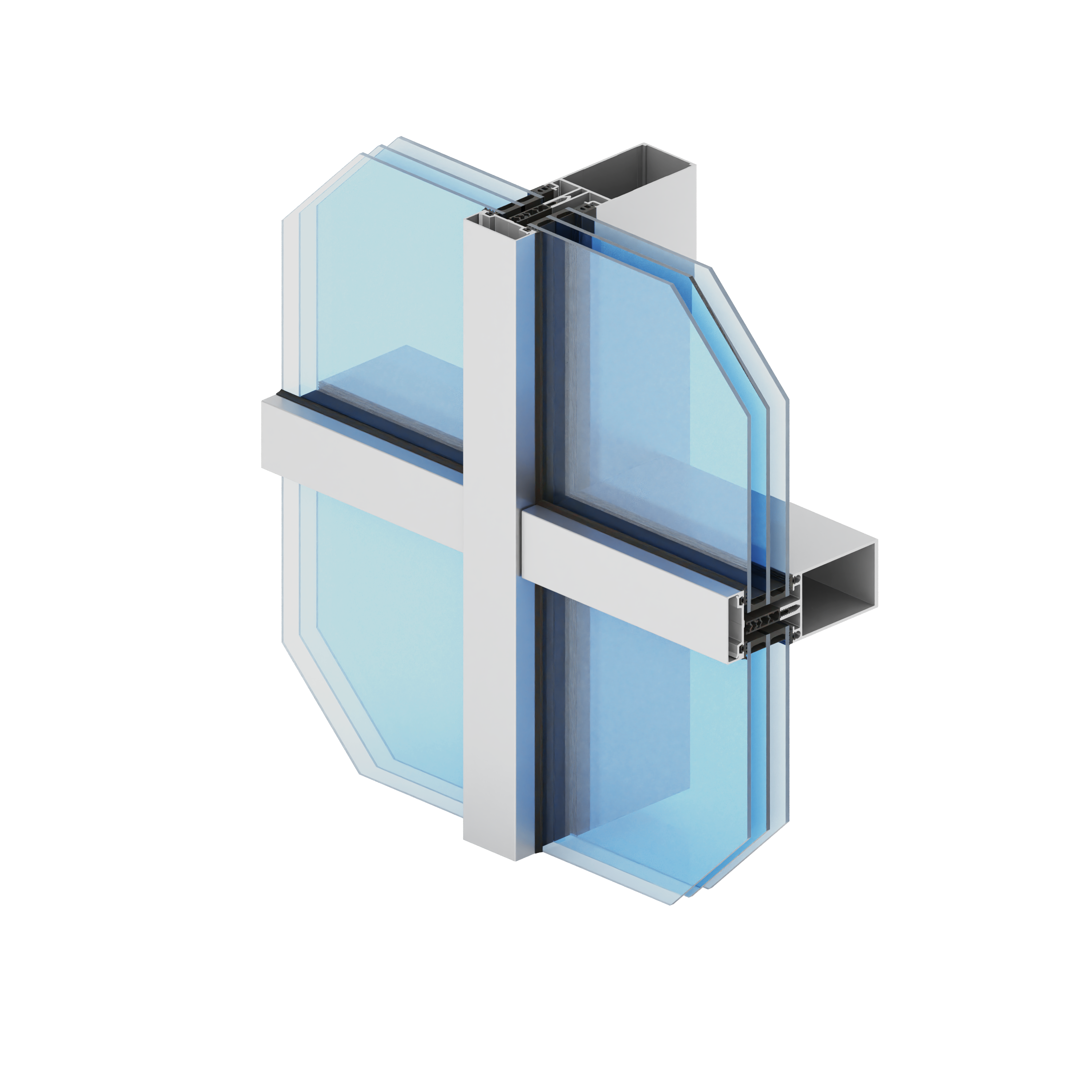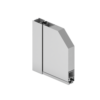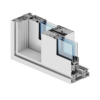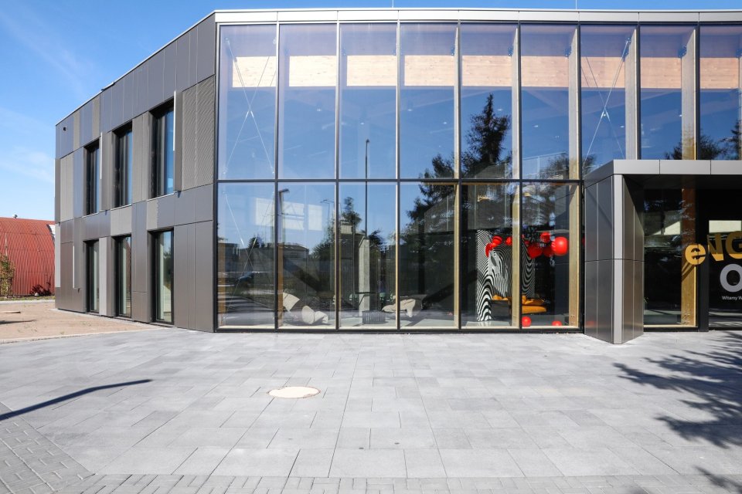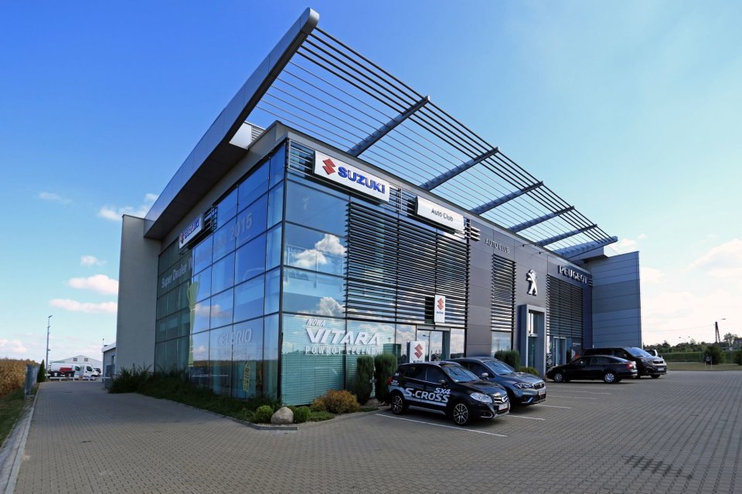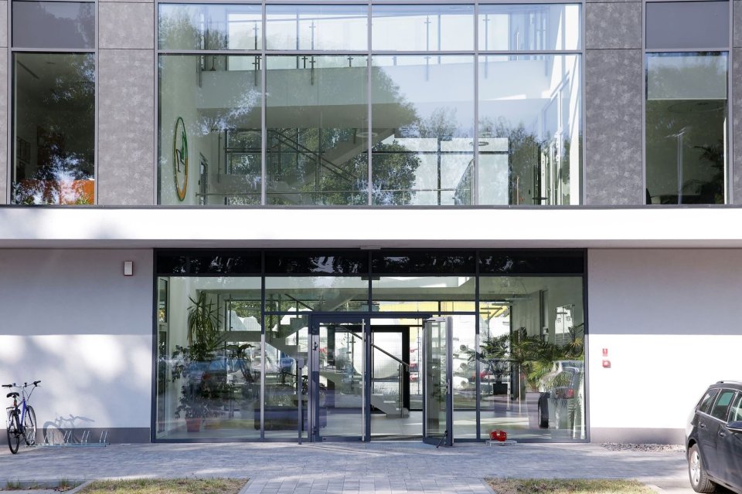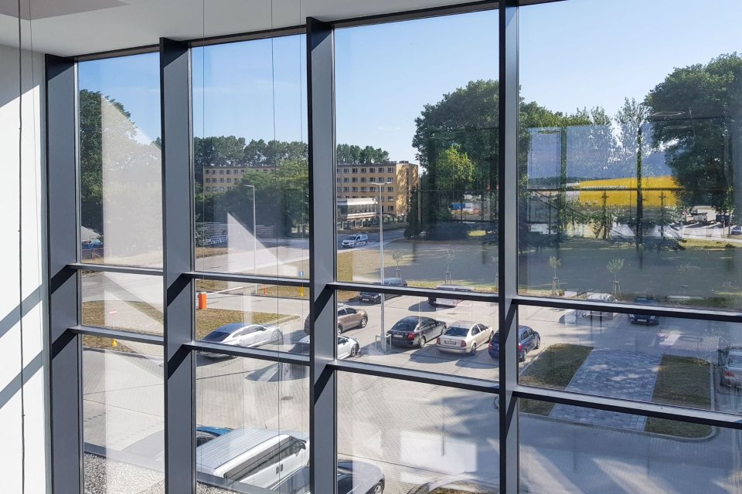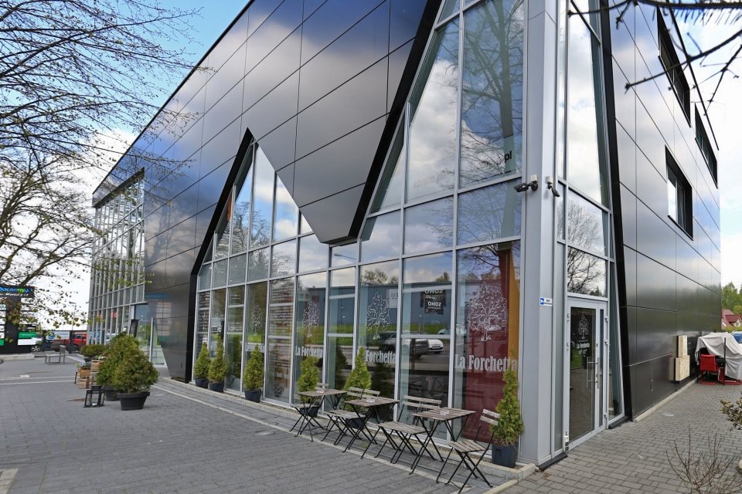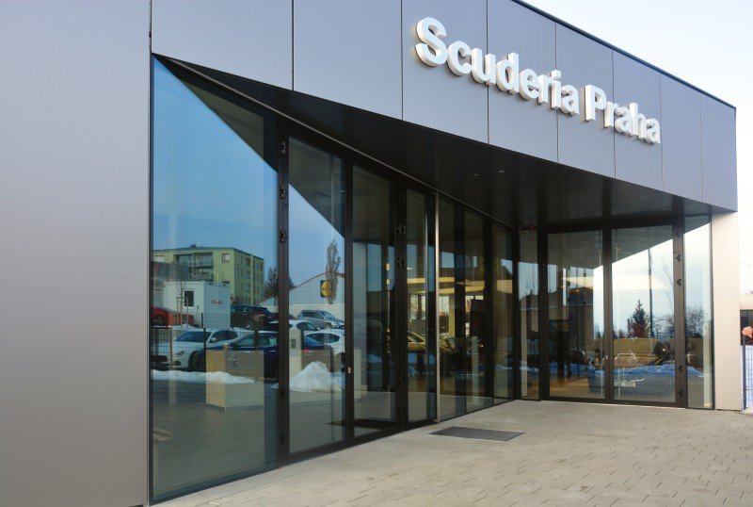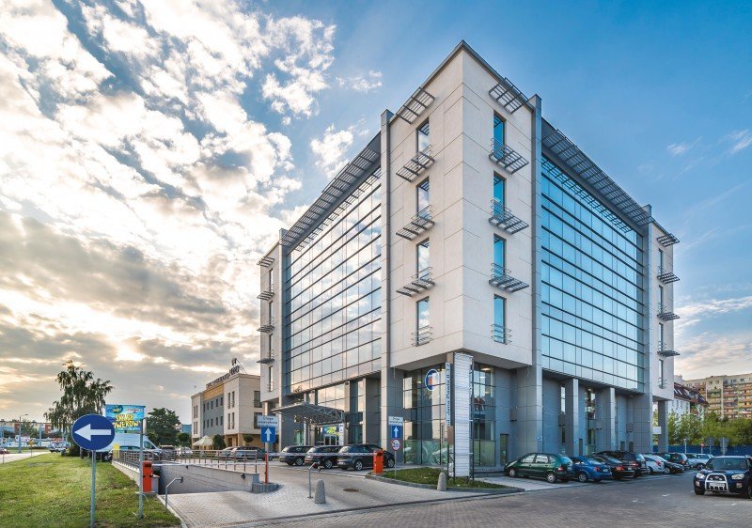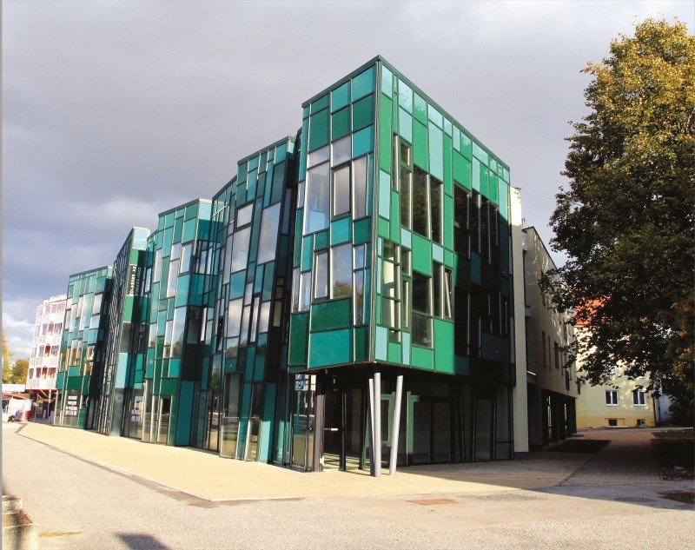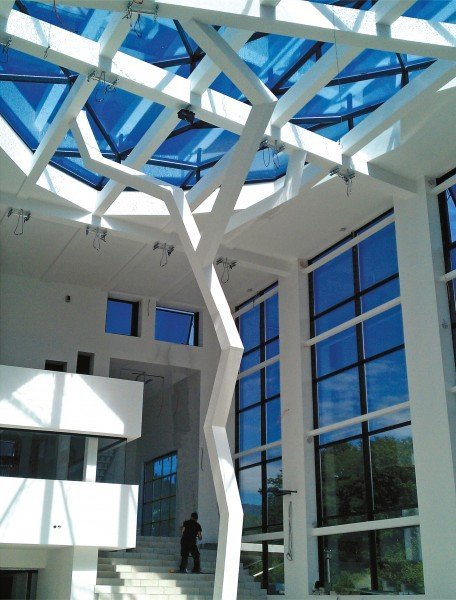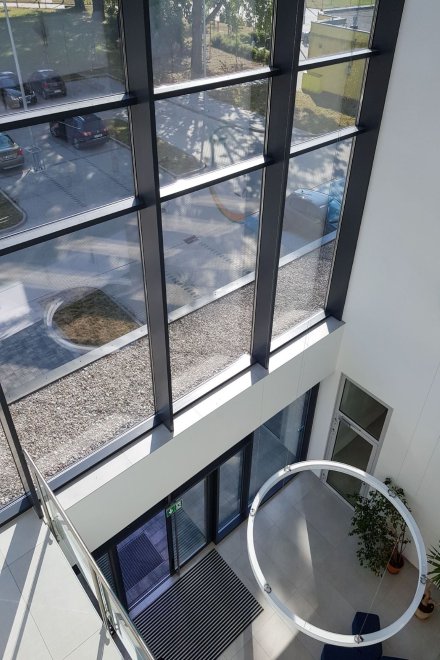A few words about this solution

Product features
- A system designed for the design of modern curtain walls with simple and complex shapes; the system is the basis of facade structures: MC Passive+, MC Glass and the MC Fire solution;
- The MC Wall system provides a wide range of design possibilities; it offers structures that open in the facade: parallel-parallel windows (MC PW) and roof windows (MC RW)
- System designed for designing modern curtain walls with simple and complex shapes
- Visual width of pillar-to-post: 55 mm
- The curtain wall of the MC Wall system consists of vertical mullions and horizontal transoms connected to each other by stainless steel pins; 2 stainless steel connectors of 6 per node ensure very high load bearing capacity of the mullion-transom connection, both in the plane of wind pressure and in the plane of infill load; this does not interfere with the possibility of using traditional transom brackets, or fixing them only with screws from the face
- In the system, a choice of different profile finishes is possible (including renovation profiles), giving the window structure an individual character
- RAL
- Wood color
- Bicolor
- Anode
- Wide range of mullions and transoms available to suit static requirements
- Ability to build insulators according to the thickness of the fillings
- Facilitating the application of vapor and vapor-permeable aprons along the perimeter of the facade in accordance with the new guidelines for the installation of aluminum structures
- A wide range of masking strips allows for a varied visual effect for the curtain wall
- Ability to bend profiles in both planes
- Wide selection of colors - RAL palette (Qualicoat 1518), structural colors, Aliplast Wood Colour Effect - wood-like colors, Aliplast Loft View - colors imitating stone surfaces (Qualideco PL-0001), anode (Qualanod 1808), bi-color
Product specifications
| SYSTEM | MATERIAL | DEPTH OF COLUMNS | DEPTH OF TRANSOMS | FILL THICKNESS | RIGIDITY OF THE COLUMNS | RIGIDITY OF THE TRANSOMS | ACUSTICS |
|---|---|---|---|---|---|---|---|
| MC Wall | aluminum | 10-326 mm | 10-294 mm | 0-89 mm** | 10.2 - 4092 cm4* | 7.0 - 1831.1 cm4*. | 45 (-2,-5) dB |
** MC Wall glazing at MC055 flat strip from 5-89 / MC056 strip from 20-89 mm.
* It is possible to use additional reinforcements.
Technical data
| SYSTEM | THERMAL INSULATION PERFORMANCE UF* | AIR PERMEABILITY | WIND LOAD | WATERPROOF |
|---|---|---|---|---|
| MC Wall | Uf from 0.84 W/m2K | Class 2600Pa; EN 13116 | Class E2400 (2400 Pa); EN 12210 | Class RE1950; EN 12154 |
* Thermal insulation depends on the combination of profile assemblies and infill thickness.


