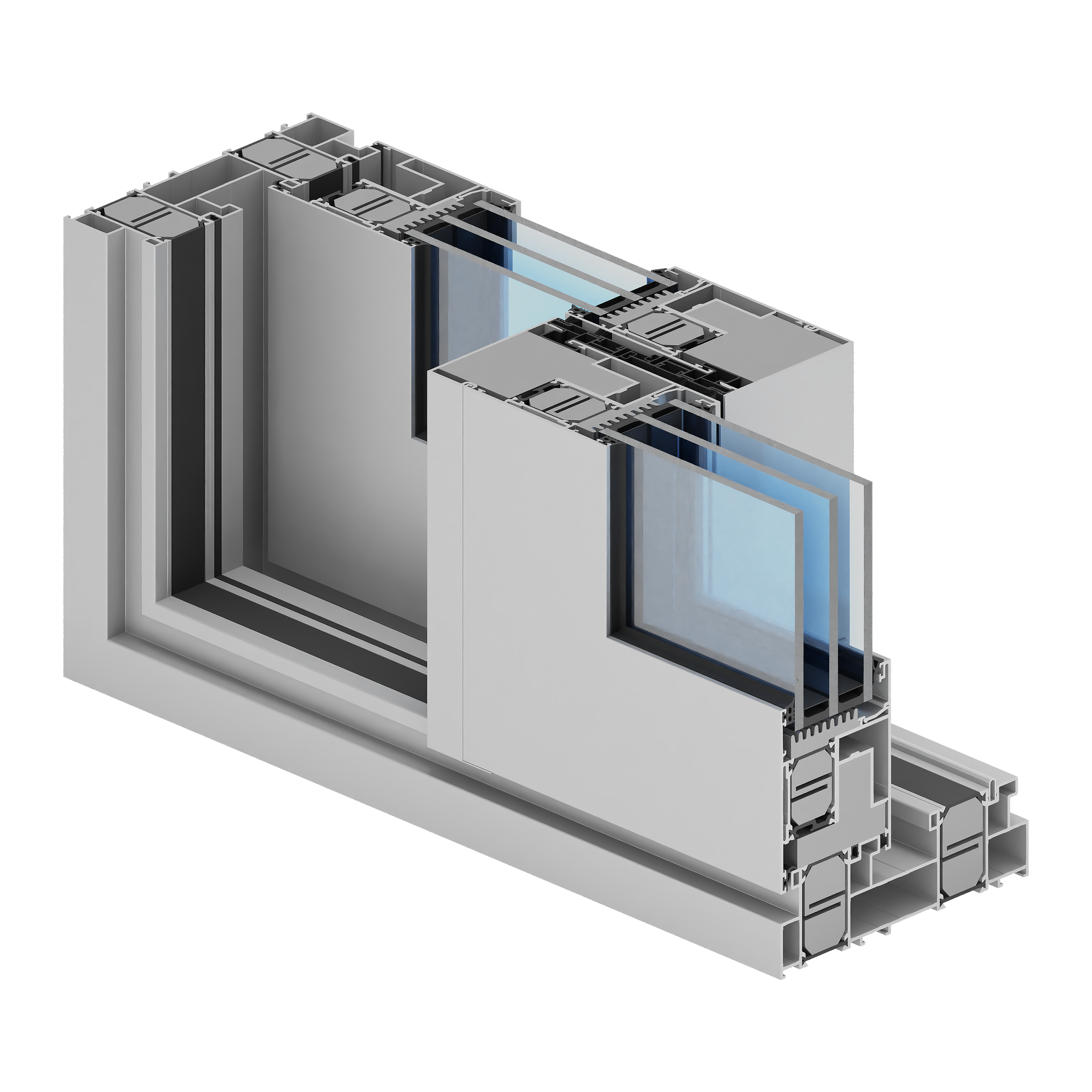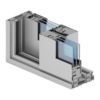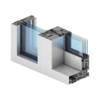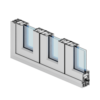A few words about this solution
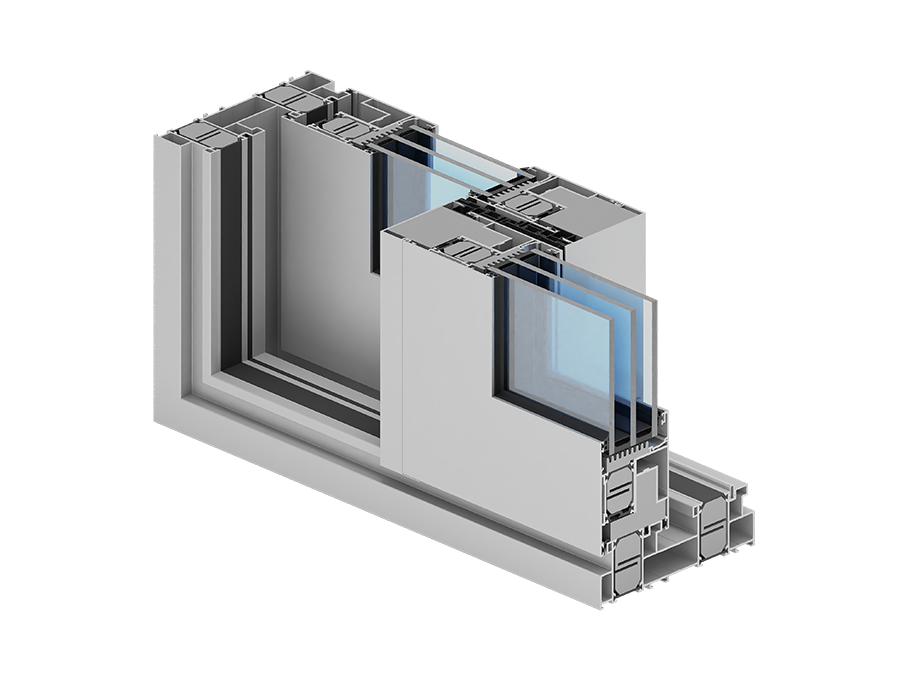
Product features
- System with increased thermal insulation designed for the design of sliding or lift-and-slide structures
- The UG THERMO system makes it possible to construct large yet stable windows and sliding doors, with a maximum sash weight of: up to 440 kg for the sliding option and 400 kg for the lift-and-slide option
- UG THERMO sliding structures are designed for use in residential buildings, mainly individual and public buildings
- Construction: frame: 3,5 and 7 chamber system
- On the basis of 1, 2 and 3 track frames, it is possible to make structures with 1 and 2 - movable sashes.
- Profiles of the UG Thermo system are adapted for the installation of many commercially available hardware locked manually and by automation
- Wide selection of colors - RAL palette (Qualicoat 1518), structural colors, Aliplast Wood Colour Effect - wood-like colors, Aliplast Loft View - colors imitating stone surfaces (Qualideco PL-0001), anode (Qualanod 1808), bi-color
- RAL
- Wood color
- Bicolor
- Anode
Product specifications
| SYSTEM | MATERIAL | FRAME DEPTH | SASH DEPTH | GLAZING THICKNESS | WING WEIGHT |
|---|---|---|---|---|---|
| UG Thermo | aluminum / insulating material | 173 to 269 mm | 77 mm | 18-59 mm | Up to 400 kg (lift-and-slide option), Up to 440 kg (sliding option) |
Technical data
| SYSTEM | THERMAL INSULATION PERFORMANCE UF* | AIR PERMEABILITY | WIND LOAD | WATERPROOF |
|---|---|---|---|---|
| UG Thermo | Uf from 1.29 W/m2K | Class 4; EN 12207 | Class C3/B4 (1200Pa/1600Pa); PN-EN 12210 | Class E750 (750Pa); EN 12208 |
* Thermal insulation depends on the combination of profile assemblies and infill thickness.


